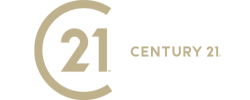


84 Bannatyne Dr Toronto, ON M2L 2P3
C9399587
$12,017(2024)
Single-Family Home
2-Storey
Toronto
St. Andrew-Windfields
Listed By
TORONTO IDX
Dernière vérification Oct 18 2024 à 1:02 AM EDT
- Exterior Lighting.
- Furnace & A/C
- Ge Dryer
- Samsung Washing Machine
- Hisense Compact Fridge
- Rca Microwave
- Frigidaire Oven & Stovetop
- Frigidaire & Whirlpool F/F
- Large Window
- Tile Floor
- Breakfast Area
- Cheminée: Fireplace
- Forced Air
- Central Air
- Finished
- Brick
- Sewer: Sewers
- Fuel: Gas
- Built-In



Description